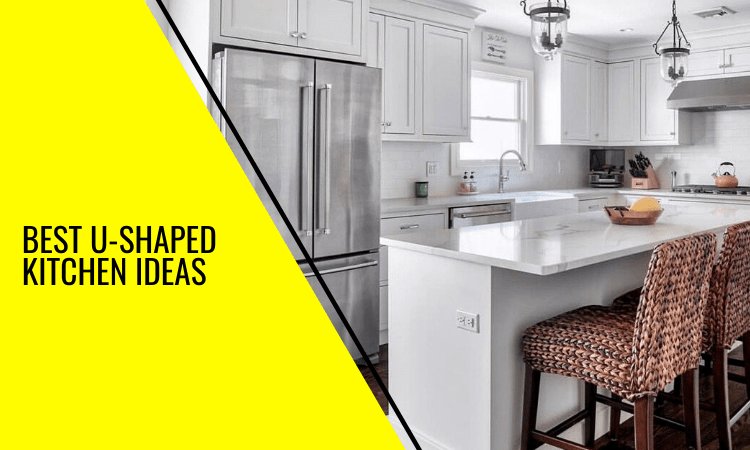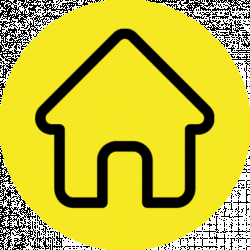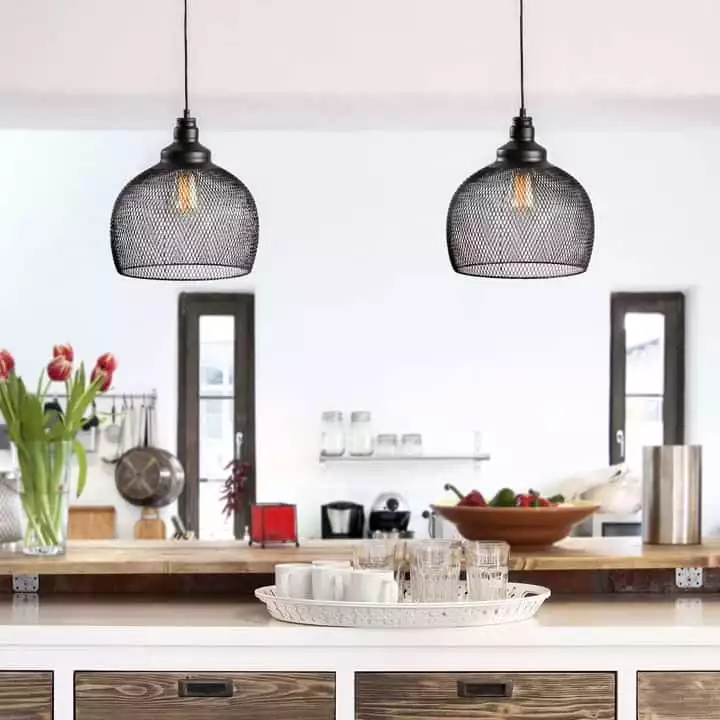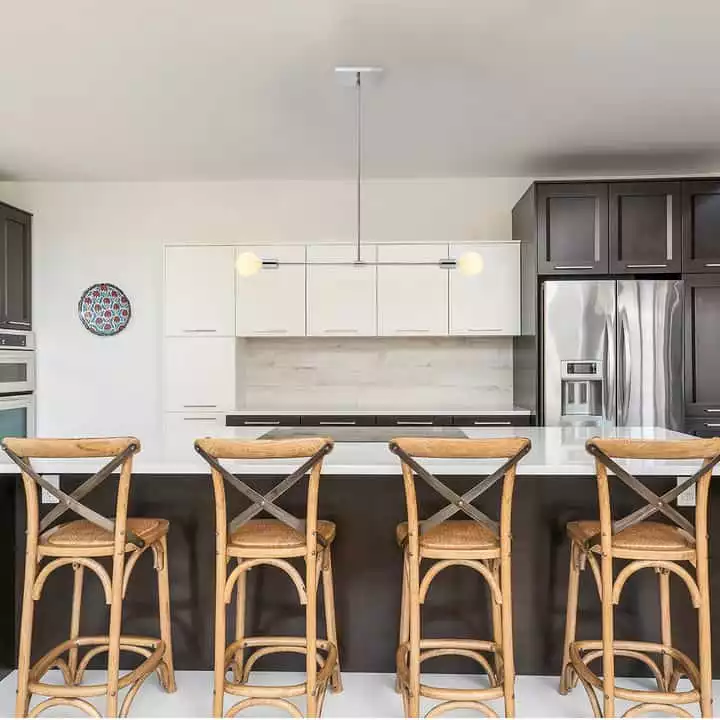- Single Bevel vs Double Bevel Miter Saw: When to Use Each - June 24, 2022
- Best Paint Scrapers: How To Find The Right For The Job - June 24, 2022
- Kreg K4 vs K5 Compared: Which Is Best For You? - June 24, 2022
No home is complete without a great kitchen. Deciding on what the best layout and design will be for your culinary space, however, can be a bit challenging. At this time, there are six commonly used kitchen layouts and designs that dominate the new and existing home market.
The most widely used kitchen layouts include one wall kitchens, peninsula kitchens, galley kitchens, L-shaped kitchens, island kitchens, and U-shaped kitchens. If you think that this limits your creative ability in terms of personalizing your kitchen, think again! All of these layouts can easily be customized to fit your specific style.
U-shaped kitchens are a really popular interior design option for those looking to host an event or spend a good bit of time in the kitchen. The U-shape design is the go-to design for many world-class chefs for a good reason.
If you are thinking about renovating your current kitchen and really want to optimize your cooking and entertaining experience, this design is what you are looking for.
This is mainly due to the amount of flexibility that you have in terms of color, design, layout, and much more with this design, as opposed to the other, commonly used designs.
This type of kitchens is especially great if you have a large family that gets together for holidays and other events as it provides you with more than an adequate amount of space for everyone to enjoy those special moments!

If you own a home or you are looking to buy one, keep a sharp eye out for this kitchen design. It can be hard to find and can really increase the value of your home if and when you decide to sell it.
Also, the aesthetic design possibilities are endless seeing as you can infuse virtually any type of color, cabinet installation, backsplash, and more into this kitchen design, the aesthetic design possibilities are endless.
For those that have been looking for unique ideas on installing a U-shaped kitchen in their home, you’ve found the resource that you’ve been looking for. Below, we’re going to give you tips and key details that you need to know about u-shaped kitchens so that you can get the results you want and the kitchen of your dreams!
What is a U-Shaped Kitchen?
A U-shaped kitchen is any layout that features three walls that are lined with appliances and cabinetry. The primary logic behind this layout is to expand the amount of floor space that you have access to while in your kitchen.
This design also provides the most efficient use of your wall space by giving you the ability to place cabinets and appliances on the wall as opposed to them being installed on a countertop.
This type of design will give you the ability to access multiple areas of your kitchen without needing to walk all the way to the opposite ends of your space.
To give your kitchen an extra flare, you may also want to consider implementing a custom color scheme, play with the arrangement of your appliances, install custom cabinets, or virtually any other creative additive that can add a sense of personability to your kitchen.
Before installing a u-shaped into your home, you need to understand all of the potential pros and cons of this design. The next section is going to dive deeper into this aspect of the design so you can make a decision about whether or not this is the right kitchen layout for you.
Pros & Cons: U-Shaped Kitchens
There are several different pros and cons to U-shaped kitchen designs, you need to become educated about them all because it can mean the difference between a functional kitchen and one that doesn’t meet your needs.
You need to consider factors such as how many people will be in your kitchen area at one time, how much space you have inside of your home to successfully implement your desired layout, and much more.
Take a look below to see what some of the main pros and cons of installing a u-shaped kitchen are so that you can make the right decision about whether or not you should proceed with your design.
U-Shaped Kitchen Design Pros
- Cabinet Length – Cabinets inside of U-shaped kitchens tend to be very spacious due to the fact that they remain uniform in their dimensions throughout the kitchen. This gives your kitchen a beautiful aesthetic, and it gives you the ability to expand the amount of storage space in other areas of your space.
- Workflow Efficiency- U-shaped kitchens are known for their increased efficiency and workability. So if you are someone that cooks often, its hard to go wrong with this design. They also provide more storage options and capacity when compared to other kitchen designs which are why homeowners with large properties usually prefer them.
- The versatility of design – The versatility of design of U-shaped kitchens makes them a great candidate for remodeling for virtually any existing kitchen space.
U-Shaped Kitchen Design Cons
- Price – Remodeling an already existing kitchen with the U-shaped design is typically more expensive than remodeling with other designs.
- The difficulty of build – Complicated installation processes can slow down your design process and will be challenging for those with little building experience.
As with any kitchen design, U-shaped kitchens come with their own set of potential cons and pros, the final decision on whether or not this design is right for you will ultimately depend on how much space you need, how you plan to utilize the space, and your budget.
Now, we’re going to give you some new and exciting design tips that you can use to begin designing and enjoying your new kitchen!
U-Shaped Kitchen Design Tips & Ideas
To help you design the perfect kitchen that meets all of your operational needs and aesthetic desires, we’re going to give you some refreshing design ideas and tips that you can use to create the perfect kitchen space.

Install an Island
The great thing about u-shaped kitchens is that you are not limited to the type of feature installations you can add based on space alone. Island units are a great example of this because you can swap an entire side of appliances or cabinetry and install a one-sided island unit, especially if you’re limited on space. The addition of an island unit in your kitchen layout gives you extra space to prepare food and entertain guests.
There are so many different uses for islands that having one in your kitchen is almost essential. Don’t feel limited by the amount of space in your kitchen, an experienced contractor will be able to fit a customized island into your kitchen with no problem.
The installation process of an island includes positioning the island, measuring the wood cleats, installing the wood cleats, and attaching the cabinets. It is a pretty simple process, and we recommend hiring some additional help unless you have a good bit of experience.
Highlight Unique Patterns & Colors
If you don’t require extra storage space, you can switch your wall units for shelving which opens up even more space for you to infuse your own design ideas. One of the best ways to accomplish that is by adding contrasting wall paint to the side of your walls which don’t have cabinets
This adds a nice 3-dimensional pop and flair to your kitchen which will highlight all of the other design elements you’ve implemented. You can also add appliances that follow the primary color scheme of your kitchen design. Dark colors tend to work great in kitchen areas because they provide a layer of contrasting depth that breathes life into space.
Infuse Your Personality
As with any space in your home, infusing your own personality into your kitchen is an absolute must, especially if you plan on living in your home for a while. You can add your own sense of character into your u-shaped kitchen by adding unique decorations that reflect special moments in your life, choosing creative wall patterning that boasts your favorite color schemes, and installing custom cabinetry according to your specific design needs. We also recommend considering updated appliances and hanging new lighting fixtures.
Highlight Your Windows
If you have a window in your kitchen, designing your layout in a manner that makes it the focal point of your space is a great way to add life to your kitchen. Implementing glazed tiles and rich wood patterns can highlight your window in a way that brings a comprehensive and nurturing feel to your space. Planning your kitchen around a window is also a great way to add warmth and vibrancy to your space, especially during the holiday season.
Install A Breakfast Station
A breakfast station that extends into the center of your space free of any wall attachments can add another dimension to your design aesthetic. You can add open shelves to your kitchen which will provide contrast and backdrop to your breakfast station. A worktop level breakfast station is the best way to go especially if you’re limited on space.
Remember, as long as it’s practical, you can do it, always think outside of the box when planning your u-shaped kitchen. There are no boundaries or limits on what you can do in terms of design elements, highlights, colors, and more when designing your kitchen space.
Use the tips above to help you get some creative ideas and concepts flowing so that you can add your own personal sense of style to create a truly unique kitchen space for you and your entire family. If you still need more inspiration, the next section is going to give you some real-life examples that you can use as a starting point to create your ideal kitchen layout.
U-Shaped Kitchen Inspirations: Examples from The Pros
The following kitchen designs are from experienced developers, real estate builders, and interior design specialists who have years of experience in the field. Use these examples to get a glimpse of how your desired kitchen concept will look once the job is complete.
#1 U-Shape design by Hahka Builders Inc

This design by Hahka Builders Inc features an auxiliary island in the center that can serve multiple uses. The auxiliary island in this U-shaped kitchen can be used for purposes of serving foods and other condiments or it can be used as an extra workspace to prepare meals for guests, parties, or any other event that you may be having. On the right-hand side of the kitchen, you will find cabinets with a microwave located inside one of the cut-outs.
As you go further down the length of the design, you see a stovetop located on the right-hand side of the kitchen. On the back wall, you will find a sink and as you look on the left-hand side, you will find a refrigerator that allows you to store all of the food items you need. This design is an elegant and efficient style for medium to large kitchen spaces.
#2 U-Shape design by K&W Interiors

The design you see above was designed by Fernanda Conrad who is a design expert at K&W interiors. The particular kitchen installation here was done by Alright Remodel who decided to place the sink on the right-hand side of the space.
As you go further down the back wall of the kitchen, you see a stovetop with cabinet storage space and as you look on the left-hand side of the kitchen you will notice a refrigerator.
This particular U-shaped kitchen also has an auxiliary island located in the middle which serves the same multi-purpose use as the one discussed in the previous kitchen design.
You will also notice the strategic placement of the sink by three large windows. With the barn style ceiling and calming color scheme, this design is more suited for smaller kitchens that want to create a relaxed, homy feel.
#3 U-Shape design by Hahka Builders Inc

This U-shape kitchen design you see above is an example of a narrow design that features varying cabinet lengths and wall lengths. It was designed by Linda William who is a design specialist for Hahka Builders Inc.
This is a great example of a u-shaped kitchen that shows just how versatile and adaptive design can be. However, because of the very slim and restricted space, you will not have the luxury of an island and it will feel more constrained in the space. This design is primarily used in spaces that have no room for a larger kitchen space.
Although, the lack of space shown above shows just how versatile and available the U-shape kitchen design really is.
#4 U-Shape design by Boyer Building Corporation

This particular U-shape kitchen design was done by Boyer Building Corporation and it features a refrigerator on the right-hand side of the space. Right next to the refrigerator, you see a stovetop, along the back wall of this u-shaped kitchen design, you see a kitchen sink and on the left-hand side, you see an auxiliary island which can serve as a multi-purpose component to serve food, prepare meals, and entertain guests.
This design features a great window by the sink and you could easily add an island to this kitchen. The white color scheme in this example will bring a sense of cleanliness and calmness to the overall design of the home.
FAQs
This particular kitchen design provides a lot of benefits that other kitchen layouts simply don’t, including an increased amount of flexible workspaces, free-flow traffic capabilities, enhanced organizational capabilities, and more.
While this type of kitchen design can be installed into virtually any space, smaller widths will only cause your final design implementation to be narrow and hard to navigate. As a best practice, most builders stick to a minimum of a 10ft width when installing u-shaped kitchens.
U-Shaped kitchens provide a lot of benefits such as a free-flowing space, flexibility, better organization, more room for entertaining guests, and a great atmosphere.
Typically, a kitchen occupies 10 to 15% of the home’s overall square footage, which means an average kitchen for a 3,000 square foot home is 300 to 450 square feet. Some other factors that may decide your kitchen’s size are how much time you spend there and the overall layout of your home.
Our Opinion
The U-shaped kitchen design is the most versatile and fully customizable kitchen design out there. Regardless of how much space you have or what your aesthetic goals are, you should be able to implement them into this design scheme easily.
If you want to maximize the amount of storage space and work area that your kitchen space provides, while providing a great atmosphere for your guests, the u-shaped template is definitely the design for you.
This round, mesh cage pendant light is our contemporary take on a classic, industrial fixture. Features a sleek, black metal cage frame that reveals the warm glow from a vintage-inspired Edison bulb. Striking in an office, a hallway, or in multiples over a kitchen island.
This minimal, industrial approach to a traditional two-light pendant shape. Features a singular, slender bar highlighting a bulb of your choice at each end - perfect for above a small dining table or desk.






